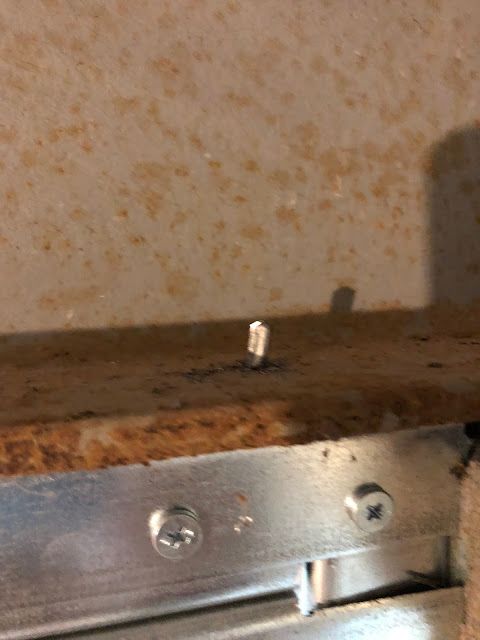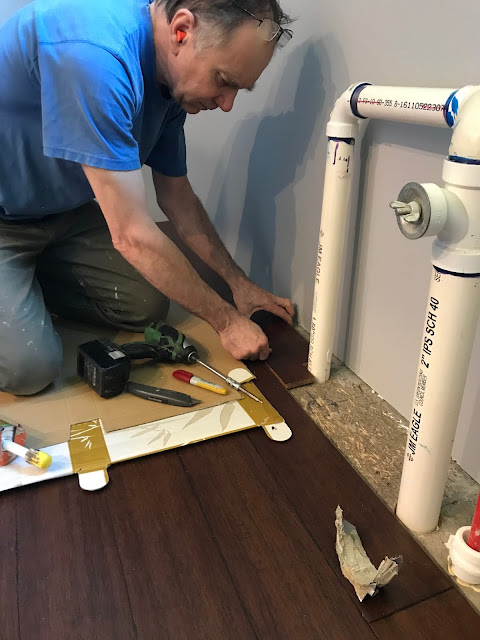Jim worked on finishing up blocking on the area below the stairs and then put drywall up! This first section is all done.
Then he put drywall on the last stair section. He ran out of J-channel to finish the edges but that's the last detail and then this work is all done!
His next big task is working on the shower. Since we weren't quite planning to use these particular shower walls, they come out from the wall a little bit. Jim had to make some blocking to bring the shower mixing valve out to the right position. He first cut a circle out of some plywood on the band
saw.
Next, he had to use his hole saw and cut the right diameter circle out of the middle.
Ta da - a wooden donut!
Making sure it fits...
A little adhesive...
Then screwing it in place...
The mounting plate for the mixing valve is attached...
 |
| High 90/Low 70 |























































