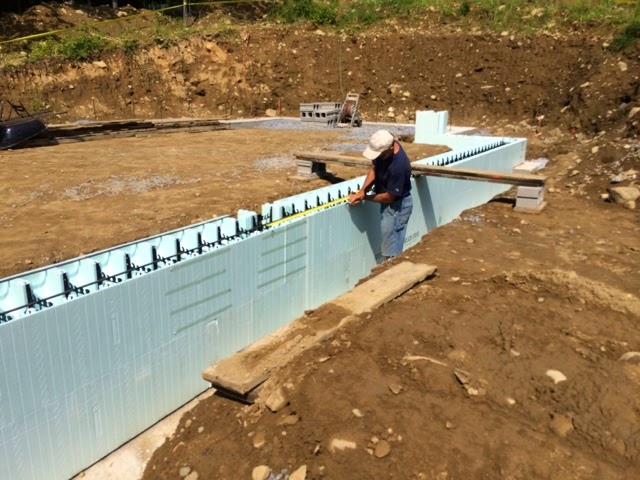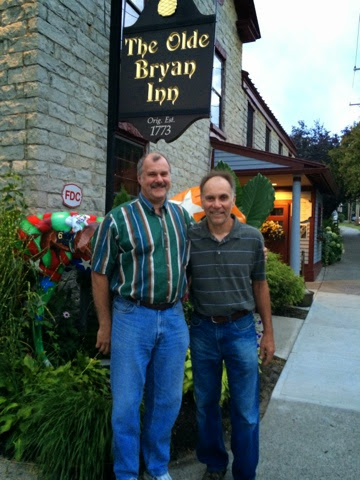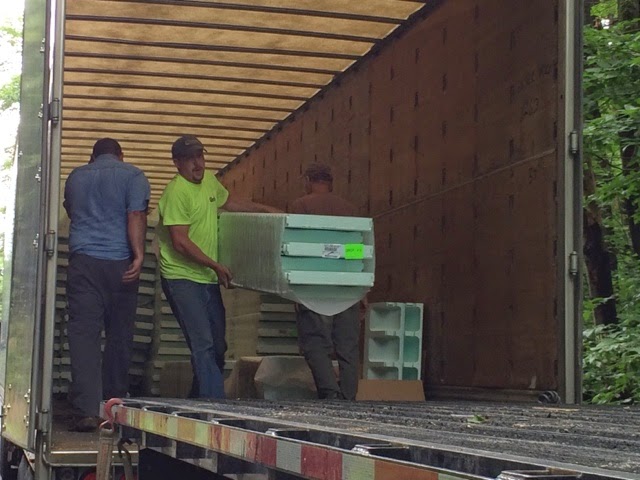This morning started off with a bang...literally. About 4:30 or so, the skies opened up and we had a bad thunderstorm. Of course, this was the day the Nudura insulated concrete forms were due to arrive so that wasn't good. We worried about how muddy it would be and how the trucks would get up the hill.
Then Jim opened up his email when he got up and he got the final bill statement from Nudura...this one was much higher because it included tax. The Ohio distributor had told us that if we bought out of state, there wasn't tax. New Hampshire is the only state with no sales tax and the quote we had received didn't include it, so we weren't expecting it. So Jim was on the phone right away to his rep and the rep's boss. The rep told us he was on his way - he was anticipating to arrive about 9:30. We were surprised about that because they had told us the trucks would be there at 10:30. Then during the tax conversations back and forth, which we lost, Jim was told that the truck hadn't even left the lot. So definitely not the way to start the morning - we weren't sure what exactly was going on. Jim and Bryan headed to the land to get organized before the rep got there. Even though it had stopped raining and the sun was even out, I went to the hardware store in town to pick up a poncho for Bryan in case it started storming while they were unloading, as was the forecast.
I followed the rep up the driveway. He got out and looked over the site - he was amazed at how the forms looked. They chatted awhile about placement of the materials and he told us that two trucks were coming - a Nudura flatbed truck with the alignment system and vertical channels and a contracted tractor-trailer that had all the Nudura ICFs. He said they were about 40 minutes out. He went down in his truck to wait at the end of the driveway for them so he could direct them.
Then the waiting game began. 40 minutes turned into hours. Calls went back and forth - the Nudura truck got lost and was calling for directions. It turned out that neither truck had GPS - kind of crazy for delivery trucks!
The tractor-trailer was first...the rep wanted him to back up the driveway. The driver turned out to be an old, grumpy guy who didn't want to back up his truck like that. But he started backing in and did a terrible job - ended up running over one of the rocks we had over the holes we dug for the gate and it ripped off one of his mud flaps. Then he was really mad and the cursing began. He eventually refused to try again and parked on the road. The rep eventually told him to shut up and wait - they were going to unload the flatbed and then use it to offload all the Nudura.
The flatbed had no issues getting up the hill. Here's all our parts on pallets.
The truck had a tow motor on the back which was really cool. Of course, there were a few scary moments when we thought he had run over our rebar, but he eventually got situated and got the first pallets off.
All the alignment systems are off and stacked up.
These are the vertical channels...
Everything is unloaded and on the turnaround area.
Then he headed down the driveway and backed up to the tractor trailer and the unloading began.
There was SO much foam! They just kept bringing more and more out!
Our lovely truck driver just standing by making comments to anyone unfortunate enough to be close!
It was all hands on deck - the rep, the flatbed driver, Jim and Bryan all were busy.
First truckload finished and on its way up top. The hill is not for the out-of-shape and between that and the humidity, the rep was pretty beat. He kept joking that he had lost 10 pounds just in sweat!
It was a good thing that he was following behind, because some of the form locks they had put at the back started slipping off and he had to hold them on for the rest of the trip up.
More unloading time!
Jim tried to organize things as they were coming off the truck so that it would be easier to inventory and then to use if things were sorted by size and type.

The first truckload is all unloaded and stacked up!
And it's back to the road to offload the rest of the foam!
Jim carrying a corner piece...
Finally, the second truckload is all loaded...
....and on its way back up the hill.
I'm sure by this point it felt like Groundhog's Day over and over!
There were still some random boxes and miscellaneous that the rep had to bring up in his truck. He said he took his time driving up with the air conditioner blasting!

The caravan up the hill.
It's all on site - we have a foam city!
The foam blocks are UV-sensitive so the ones that weren't wrapped had to be covered. So out came the tarps.
Jim started playing with a piece just to see how it looked on the footer - it's going to be amazing!
We were so blessed with the weather - as the trucks were pulling out of the driveway, the sprinkles started. It would have been such a bigger mess if we were dealing with storms at the same time.
It was after 2:30 by the time they were gone and lunch hadn't been a thought. I ran and picked up some lunch for my tired crew and then had to run to Staples to pick up a printing job. Jim and Bryan went to the brick and block place in the afternoon to get supplies to build a bridge over the footers so that Jim can get the Bobcat in the middle of the site. He needs it in place before he starts building up the walls - he will have to use it to help with concrete placement when the freeze wall is poured.
Bryan's testing it out!
I'm really glad I wasn't there to watch this - I think I might have been a little freaked out!

Jim stopping in the middle of the bridge!
Whew...made it!

So it was quite the day but we are so excited to have all the Nudura that we have talked about for so long on our property and ready to be built up!
Bryan took this panoramic picture showing the different elevations of the lot - pretty cool!





































































