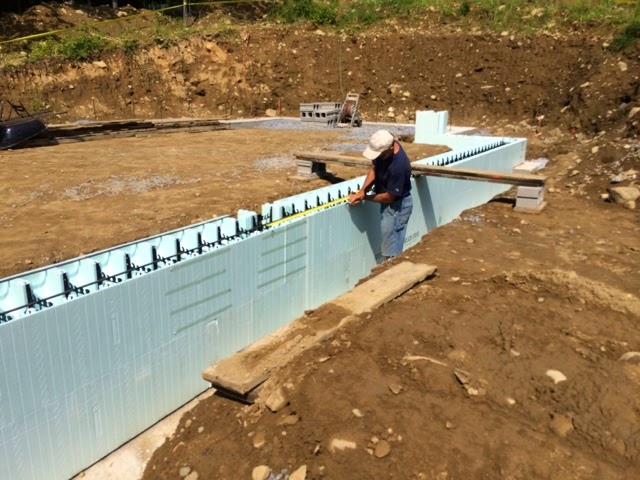Today's focus was on all the steelwork involved. There have to be footing dowels again that go from the very bottom of the footer up through the next course - these have to be every 48". This vertical rebar had to be tied using wire ties just like we did in the footers.

Check out all the steel and webbing in this form!
The front wall has openings - two garage doors and one man door. Here Jim is marking off where they will go because those sections can't have footing dowels (that would make it very difficult to drive in the garage!).
Jim had called the building department yesterday to see if they would come out tomorrow for an inspection. He wasn't sure if he would be working tomorrow, so he said he might stop by today - even though Jim told him things wouldn't be all complete. He showed up in the afternoon and his only comments were how neat everything was and how good it looked. So another inspection in the books!
Some site views...
At the end of the day, Jim and Bryan headed to Lowe's to pick up some plywood for bracing and some 3/8" rebar to do the steelwork that is involved in the ledger pieces. Those are jobs for tomorrow.
We had told Bryan we had to celebrate one night at this restaurant that is across the street from the hotel we stayed while we were land shopping. Very apropos!








No comments:
Post a Comment