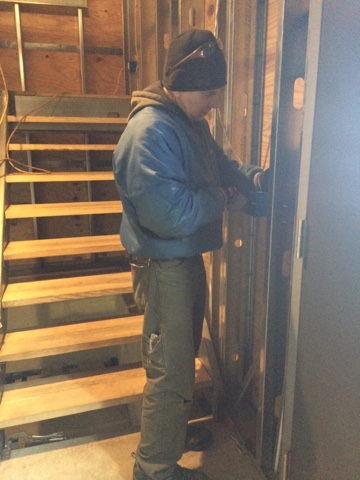In his "spare" time, Jim has taken the crazy little drawings I made of all the room measurements in the apartment, fixed them up, added all the other areas and turned it into this 4 page spreadsheet! This lists each area - auto shop/woodworking shop/apartment - and then breaks it down to individual rooms in the case of the apartment. Every plane - wall and ceiling - had to be taken into account and measured. Jim figured out the total area of each of those spaces and then figured out how much 1/2" or 5/8" drywall he would need for each. Then he figured out insulation - either 6", 8", 10" or 12". He could then make up a master list (at the very top of this picture) to know exactly how much drywall and insulation he needs to order! Only Jim.
On the insulation discussion, we had thought we would go with the new Roxul insulation. However, in talking with Jim's rep at the drywall center, it only comes in certain depths and it's not readily available. They have to wait until they have a full truck order which may only be every 2-3 months. So that won't work. Jim has pretty much decided to go with high density fiberglass, but putting that in with steel studs is going to be another challenge. Jim may get a little just to try out techniques.
But how exciting is it that we are talking drywall and insulation??
This morning, Jim worked on finishing up the electric work in the stairwell - he got the last two ceiling recessed lights in the main stairwell entry pigtailed to the other lights. So now the circuit is done except for connecting to a switch in the basement. Which means getting wiring down there - not an easy task.
Our winter storm never really materialized - it pretty much turned into freezing rain that we could hear all night. However, it made a sort of snow cone effect all over the driveway which made it difficult to get up this morning. So Jim had to spend quite a bit of time plowing this afternoon to get rid of that and prevent problems from that freezing.
After being out in the cold plowing, Jim turned his attention to working in the cold lower level, doing some preliminary planning on both the new wall he is planning for the utility room as well as getting wiring to a switch that will eventually be on that wall.
However, just getting ready for that took some work. Jim had parked the lawn mower in the area where the wall goes. The tires were flat so he had to bring down his air compressor, heat it up to get it to work, put air in the tires, move all the steel and the saw horses, take up the plastic that was on the floor...and that's just the prep work! He also had mounted one of his light fixtures in this area - that had to be taken down.
He drew out where he wanted the walls to go and getting his laser plumb/square tool out and drawing all the lines. However, once everything was drawn out, he decided that it would be a better fit to move the wall out a foot. So all that had to be repeated.
Then he started planning on how to attach the top track to the steel/concrete deck. Using the channel he has used for attaching the lights, he was able to use his hammer drill and attach the channel to the deck. Then the track will attach to that.
Before he can proceed, he needs to pick up track - he's using studs he already has but they are 3-5/8" and we have been using 4" in the apartment. Instead of making a special trip, he's going to wait until his steel order comes hopefully this week and get everything at once. But now he has a plan and the preliminary steps have been worked out and started - great news!
 |
| High 35/Low 28 |





















































