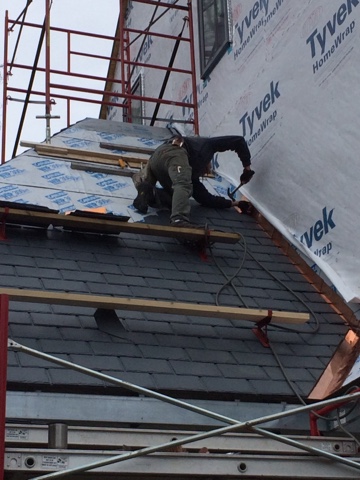These are all the measurements and angles that Jim had to figure out to design just the stairs going from the upper landing to the apartment! He figured out the angle pieces he needed, got a quote this morning from the steel company in Albany, ordered them and they are supposed to arrive tomorrow!
Time to start working with some copper! Jim cut some pieces that he will use for the step flashing that will go up between the roof section and the wall.
Then it was time for Jim to transfer his template to the copper to make the valley flashing. Errors with copper are very expensive errors so it is pretty nerve-wracking!
Cutting the right shape...
This is the sheet of copper cut into the shape that Jim needs...
Now it's time to do some bending! The copper is actually pushing the capacity of Jim's break, but it worked well on this first piece.
Some of the bends have to be done manually...
Before continuing further, we crossed our fingers and then went out to see if it fit - and it was a perfect fit!
Then it was back inside to do the final touches. Each of the sides are "hemmed" - the edges are turned under so that it provides more stability to the side and allows for no sharp edges.
Jim has a special little tool that helps him hem the edges...
Here's the finished piece - it looks gorgeous! Jim also made these little nail connection tabs. He doesn't want to have any connections in the valley that could cause water issues. These tabs clip onto the sides and then he will use them to nail into the roof sheathing.

We had to finish the membrane on the overhang/wall connection before we could put the copper up...
At the top of the valley, the copper laps over onto itself. Jim put some caulk down first just to make sure that there would be no leakage at that point.
Placing the copper flashing into the valley...
At the top connection, Jim could use his stainless steel nails to connect to the wall - this will all be covered up by the siding.
A close-up view of Jim's nailer connection...
There are 7 clips he attached and nailed to the sheathing. It's all in place and looks fabulous!
Time to start prepping for shingles. Jim had to use the Bobcat as a platform to reach the edge of the roof.
Measuring for the top line of the shingles...
...and marking all the rafter positions too.
Now comes another tricky part. Jim wants a full shingle to be against the wall so that he will only have to cut one side of that row instead of two. Then the next row would be a half shingle next to the wall. However, since we have to start at the bottom where the overhang intersects, that becomes difficult to figure out. Jim had to try and project that wall line downward, calculate the width of each shingle plus the required gap, and figure out where to start on the bottom. But he got all that done.
Putting on the first shingle on the front section!
Continuing on...
End-of-the-day picture - we are so happy with the fit and look of the copper flashing!
We had to cut the day a little short - Jim had a doctor appointment to get to. Afterwards, we picked up 50 pounds of grass seed at TSC, as well as a few more roof jacks and planks at Lowe's.
There were high wind warnings out today and the wind certainly made it feel cold!
 |
| High 42/Low 22 |























































