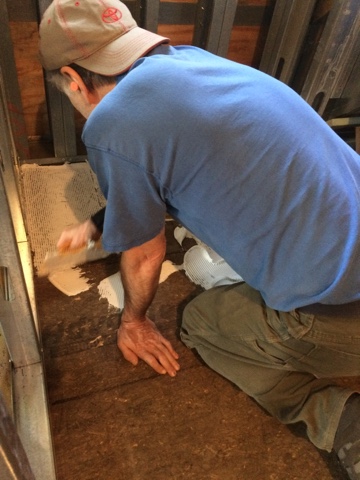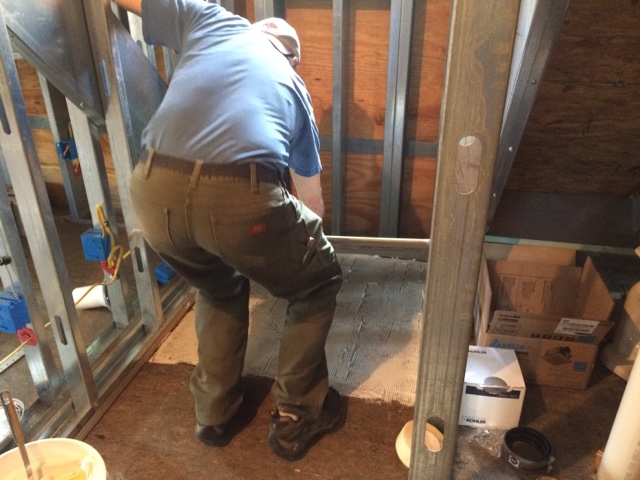He also spent time figuring out how he wants to do the urinal drain over to the main stack.
And he got the kitchen vent all installed and glued - he changed the design a bit to allow more room in front of the vent for the garbage disposal.

If you look closely at the picture below, you can see a big hole cut out of the steel blocking - this is the biggest hole Jim had to drill through the steel - it took him over an hour and left him with spaghetti arms! But he got it done. This is the path the vent will take up to the attic and out the roof.
Meanwhile, I went to Home Depot to pick up the type of glue Jim wanted to use for attaching the Durock in the bathroom. Jim was prepping the floor when I got there - using a wire brush over the deck material to rough it up a bit so that the glue would make a better seal.
Then we vacuumed really well to make sure there was no dirt or metal filings (which are everywhere!) to cause issues.
Then it was time to put down the glue...
Jim had numbered each piece of Durock before he removed the pieces from the floor so he would be sure to get the pieces back in the right spots! My task was to make a grid on each piece so that Jim would have a reference for fastening.
Putting down the first piece...
Then putting in the screws...
And we continued working as team, getting closer to the door.
Parging the glue for the last piece...
Putting the last piece into place...
Fastening it down...
How amazing does that look? It looks like we have a floor! It's an exciting first step towards flooring!
After I left, Jim worked up in the attic a bit, seeing how the procedure will work to screw through caps to attach the rigid foam board.
 |
| High 73/Low 57 - beautiful! |














No comments:
Post a Comment