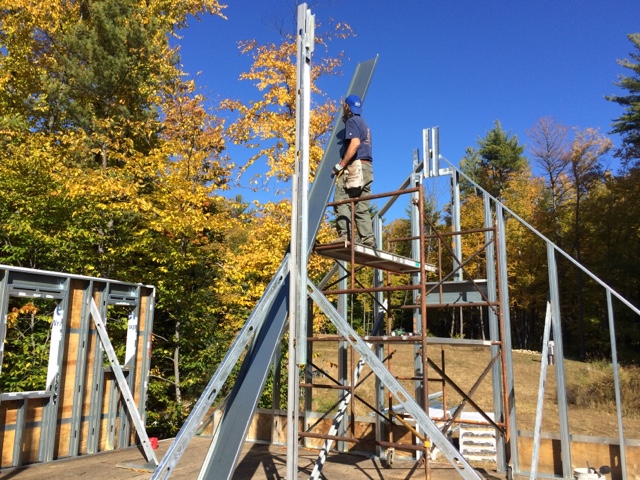Next it was the strapping...
Then we stood up the other shoring post for the ridge beam and got it all braced to the deck.
Looks like we have our own goal posts!
Jim decided to put another piece of steel up to hold the beam in place once it gets raised to the top.
Attaching the clip angle for the gable rafter...

The first step was going to be attaching the first rafter on the gable wall. Unfortunately, when Jim went down to make that rafter, he discovered that he they had delivered the wrong size steel for those rafters. It was a pretty crushing blow - all the plans for this week were to work on these rafters. Jim was going to put another steel order in tonight for the next wall section but he wouldn't get that until the end of the week. So he had to totally regroup.
Jim is nothing if not resilient. Even though he was so disappointed, he figured out a way to move on. So he decided to come up with a way to put up some temporary bracing for the ridge beam on the gable wall.

Attaching more bracing...
The ridge beam is designed in sections - this first section is a 20' long piece of steel channel, 12" wide. Jim got it up on the deck and then started lifting it up.
Setting it down between the bracing on the top of the gable wall...
...and then lifting the other end and setting it into the bracing on the other side!
Clamping it into place - Jim was very happy that it fit perfectly on top of the wall connection. He used the laser level and it was perfectly straight so all his shoring posts were so accurate.
The next piece of the beam is a 10' track that connects to the back side of the channel. Here Jim is bringing it up on to the scaffolding.
Then lifting it into place...
And attaching the two pieces.
Then he had to use the rubber mallet to slide the piece of track down the piece of channel until the track lined up perfectly at the top of the wall.
Then he clamped and fastened it together.
Wow - looks amazing from down below! I left for home about this time - Jim was just going to work on making angles for the rafters.
However, he ended up putting up the next piece of track! This piece spans over to the next shoring post. Once we get the side wall built, he will put up another piece of channel that will connect in the middle and attach to the other wall. But the track allows the connection to be strong and to make the pieces act as one big beam.
Looks really high from down below!
 |
| High 63/Low 45 And...a very special announcement... Congratulations to Kyle and Julia on their engagement - we couldn't be happier! |

















No comments:
Post a Comment