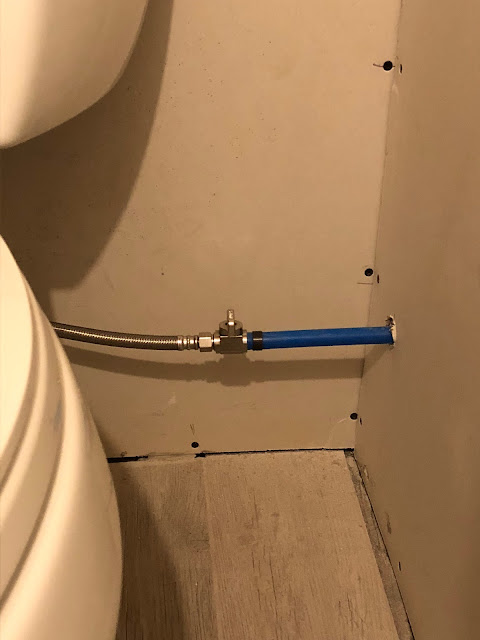This morning, I headed into Lowe's and Home Depot. I bought another 5 gallon pail of primer, bought our first actual paint color (Pewter Gray for the second bedroom!), and bought the faucet for the downstairs utility tub. When I was done with my errands, I dropped everything off to Jim and got to see how beautiful the hallway looks with the primer dry...
Then he was able to get them connected to the furnace!
The other part of the system he worked on today was the backwash for the water softener. You can see the blue Pex tubing running from the water softener...
...over to where Jim put an adapter and then connected it to the orange Pex tubing that we ran underground and through the conduit into the house last year. (Don't you love when all of this stuff that's been done a long time ago comes together? I do!)
Now that the main water system plumbing is basically complete, Jim did some plumbing connections to the toilet in the woodshop bathroom...
And leading to the utility tub. You can see that Jim put shut-off valves on all these fixtures as well, just in case.
Then he installed the new faucet! He ordered some connections to hook up the Pex to the faucet.
Then...drumroll...he did some pressure testing of the system! He had to make a few adjustments to the filter connection but everything is holding pressure now. He'll see how it is in the morning - so exciting! Water is in our near future!
Then he went upstairs and continued shower work. He got the rest of the drywall on the back wall with just a few screws to put in remaining.
The side piece of drywall was a tough one - Jim had to cut out the hole prior to putting it in place so the fit had to be exact.
But it was and looks great! Just the very top of this wall left to go!
 |
| High 44/Low 19 |












No comments:
Post a Comment